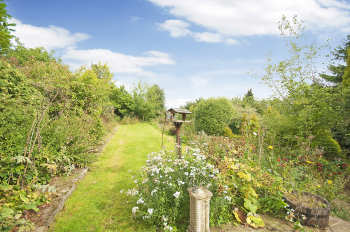
Rear garden - this is the top section of the garden, taken from the patio with the main house direction behind.
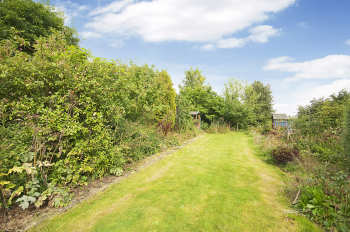
Rear garden - top section with house directly behind.
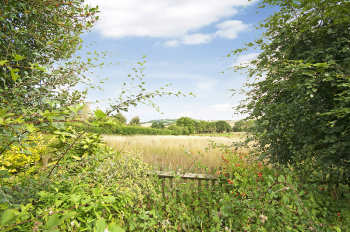
View from bottom of the garden - the plan is to open this up
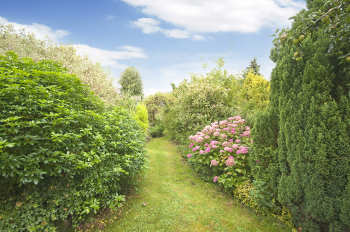
The middle section of the garden - the house is behind and to the left. To the right is the "natural garden", the garden shed, the green house and chicken coop.
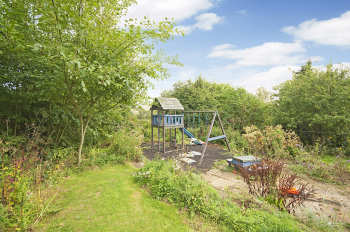
Arabella's play set and the second patio area. The plan is to move the playset into the corner as it currently hides the view.
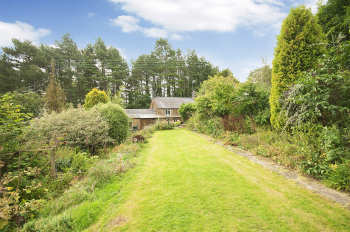
The back of the house taken from the bottom of the top section of the garden - the summer house is to the right.
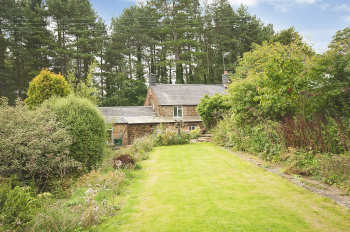
Close up of the rear of the house from the bottom of the garden
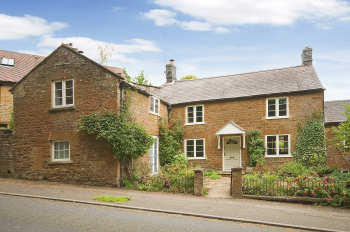
Fairview Cottage - the main house taken from Main Road
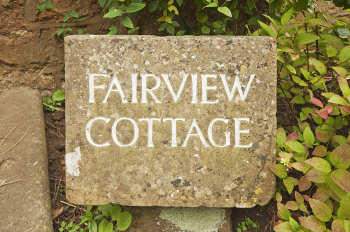
The house sign - kinda twee but we'll sort it
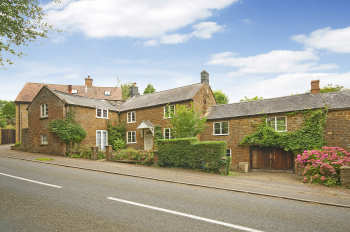
The whole house including garage and annexe above. The window next to the garage doors (only just visible) is the workroom, originally the old butchers, behind which is the old meat cellar.
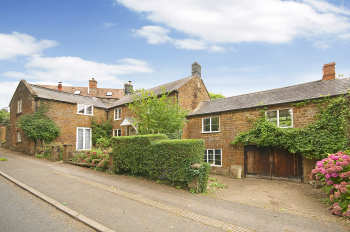
The whole house
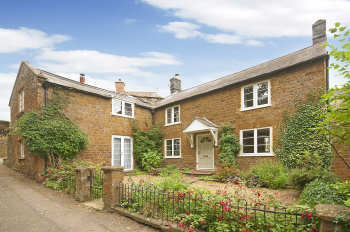
The main house and front garden
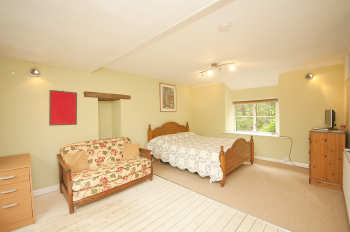
The annexe main room - this will be the kitchen
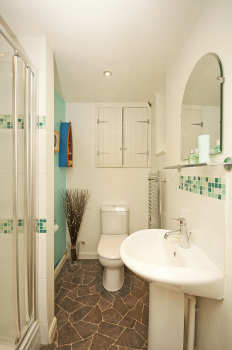
The annexe shower room
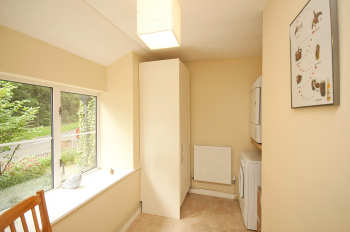
The annexe utility room - a door into the main house will be bashed through on the back wall by the radiator
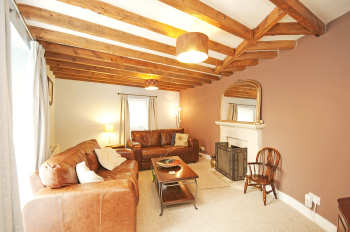
The sitting room with the bread oven behind
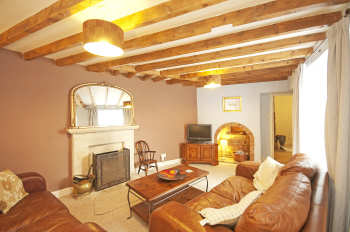
The sitting room with the bread oven - the front arch to the bread oven will be removed. The door in front leads to the dining room - the patio doors are to the right.
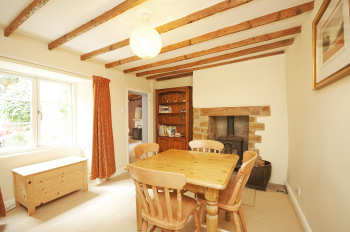
The dining room - the door to the sitting room. The doorway to the hallway is behind you.
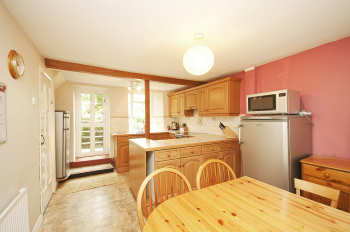
The Kitchen and breakfast room - YUMMY! The central island has now been removed and this will become one room with the dining room - very soon
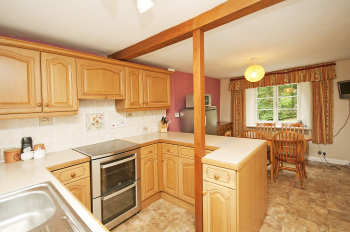
The kitchen with the back door directly behind.
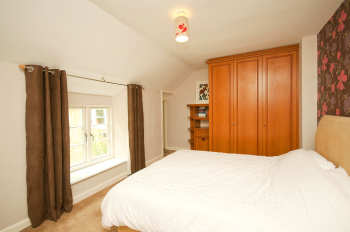
The "walk-through bedroom" - the cupboard and wall paper have already been removed! The door in the corner leads into the master bedroom
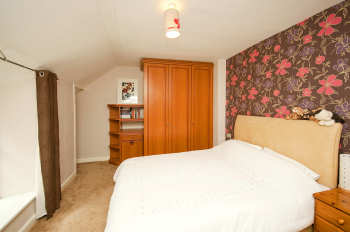
The lovely wall paper.